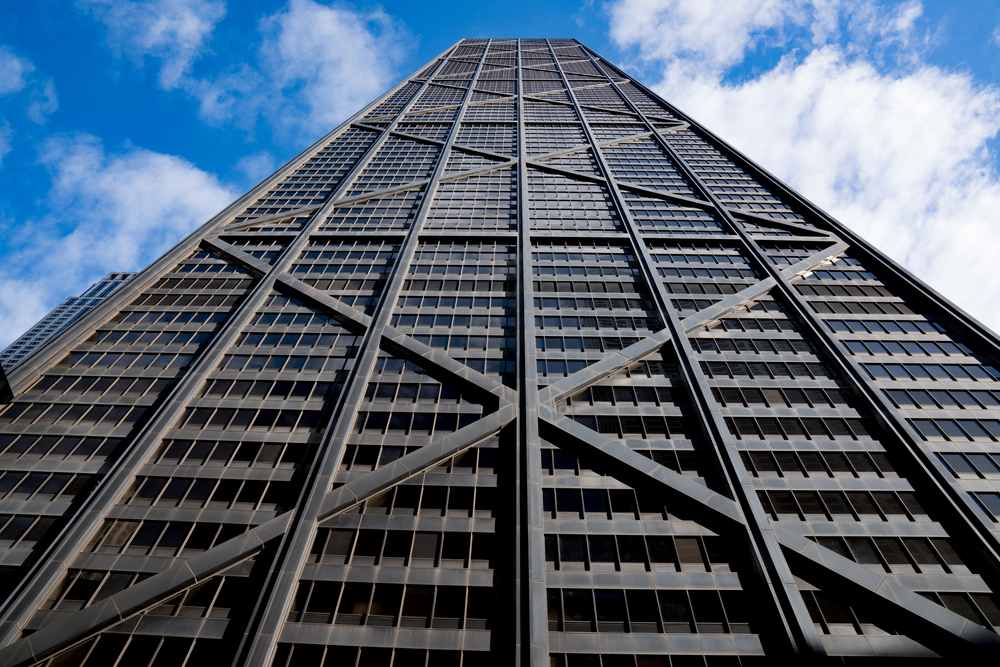Primary Types of Structural Bracing Systems
February 27, 2022 | Categorized in: Applications

While steel is one of the strongest materials used in the construction of buildings and structures, not all loads and forces can be taken on by the structural frame alone to meet our standards for safety and reliability. This is where additional measures are taken to ensure that the strength and dependability of projects is as high as possible.
What is bracing?
Bracing is the act of reinforcing, supporting, and shoring up something — in this case, a structure. Structural bracing can come in many forms, but all have the same goal of strengthening, fortifying, and stabilizing areas of the structure against certain loads, forces, or movements. While we’re going to focus on permanent bracing systems that provide support over the entire lifetime of the structure, bracing can also be temporary. These bracing systems act to assist with safety and support of a structure as it’s being built, such as in trench safety or cofferdams.
Why is it so important?
Bracing is crucial because it allows not only for higher standards of safety, but also for larger projects that would collapse without supplemental bracing. Whether it keeps a bridge from swaying in windy conditions or a large roof from collapsing in on itself, bracing makes our world safer and stronger.
Different types of bracing systems
Bracing is primarily broken down by the plane it exists in — horizontal or vertical. Each has different shapes and layouts, so let’s take a closer look.
Horizontal bracing
As its name suggests, horizontal bracing consists of bracings at each floor (and/or roofs) in horizontal planes to transfer horizontal forces (typically those acting around the perimeter) to the planes of vertical bracing. The two most common types of horizontal bracing to accomplish this are with diaphragms or discrete triangulated bracing:
Diaphragms
Diaphragm bracing involves a flat structural unit, usually made from steel, plywood, or concrete, that transmits lateral loads and stress to the vertical resisting elements of the structure. They can be sloped but are typically flat, and can be either rigid or semi-rigid depending on the needs of the project.
Discrete triangulated bracing
The other type of horizontal bracing, discrete triangulated bracing, is employed when a floor system cannot be used. It consists of an orthogonal layout of bracings that “zig-zag” diagonally between horizontal supports. This provides resistance to lateral movement without the use of the floor system as the bracing system.
Vertical bracing
When it comes to vertical bracing, it acts to transfer horizontal movements, such as sway, directly down to the ground or foundation. Similar to horizontal bracing, there are also two primary types of vertical bracing that are used:
Cross bracing (or X bracing)
This form of vertical bracing utilizes X-shaped supports between columns in the vertical plane. They only need to resist tension forces due to one brace at a time acting to oppose sideways forces. This means that products that aren’t rigid, such as steel cables, can also be used for cross bracing.
Single diagonal bracing
Similar to cross bracing, this uses diagonal supports between rectangular sections of the structural frame. However, instead of using two supports per section forming an X, single diagonal bracing does exactly what its name suggests and only uses one. Unlike cross bracing, single diagonal bracing can withstand tension, as well as compression forces.
Strengthen your structures today
Whether your project needs horizontal bracing or vertical, Service Steel can supply you with high-quality steel to get the job done. We have a vast inventory of different steel shapes, grades, and finishing services such as cambering, galvanizing, impact testing, and more. Request a quote today.

